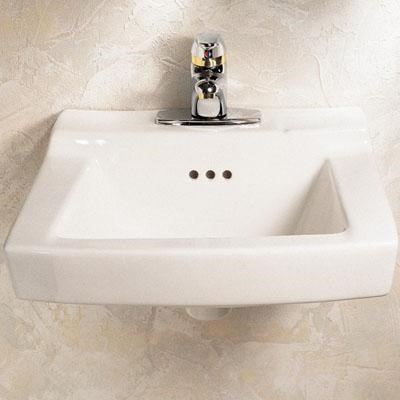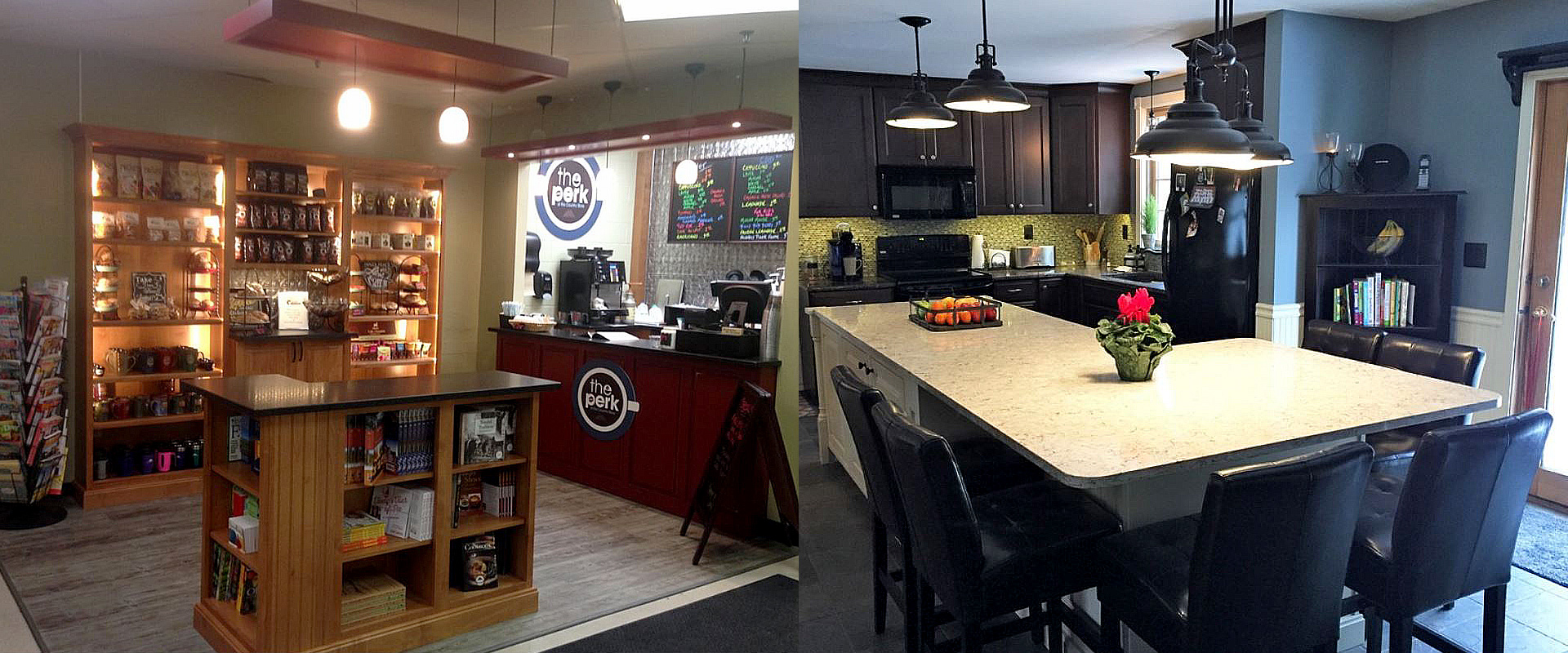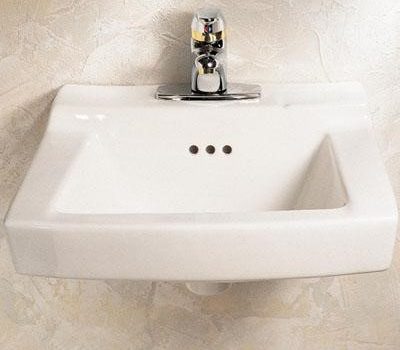 If your bathroom is a little snug, you’re going to need to get creative with design to maximize the space. Inspire Kitchen and Bath Design is Vermont’s premier source for kitchen & bath design and installation. We’ve put together 5 tips to help you navigate through redesigning a small bathroom.
If your bathroom is a little snug, you’re going to need to get creative with design to maximize the space. Inspire Kitchen and Bath Design is Vermont’s premier source for kitchen & bath design and installation. We’ve put together 5 tips to help you navigate through redesigning a small bathroom.
- Use the Corners.
You need to make use of all the available space and the corners of a small bath area are great places to install additional storage or shelving.
- Pick a Small Toilet.
Consider replacing your toilet with a more compact model. Newer, compact toilets not only take up less space, they use less water, making them more environmentally friendly.
- Use Solid Colors.
In small areas, patterns can appear to “shrink” the space. Get creative. Play with solid colors until you find one that opens up your bathroom.
- Pick a Sliding Shower Door or Shower Screen.
Sliding shower doors don’t need any space for clearance. The clear window also gives the impression of a larger bathroom.
- Downsize Your Vanity.
Perception is everything, consider building a small vanity or wall mounted sink. But if you go with a wall mounted sink, remember that you’re going to want to add extra shelving to your bathroom . . . perhaps in the corners (see #1 above).
Let Inspire Kitchen and Bath Design Create Your Bathroom Space
If you want to learn more about small bathroom design, contact Inspire Kitchen and Bath Design today. Our design and remodeling experts will create a space that meets all of your needs.
Our showroom is located at 25 Raymond Road in Colchester, Vermont (off I89, exit 17). We’re there, Monday-Friday 9:00 am to 4:00 pm by appointment or by chance, and evenings and weekends by appointment.


