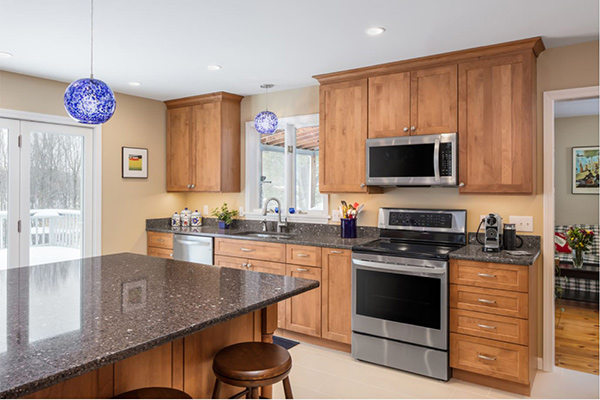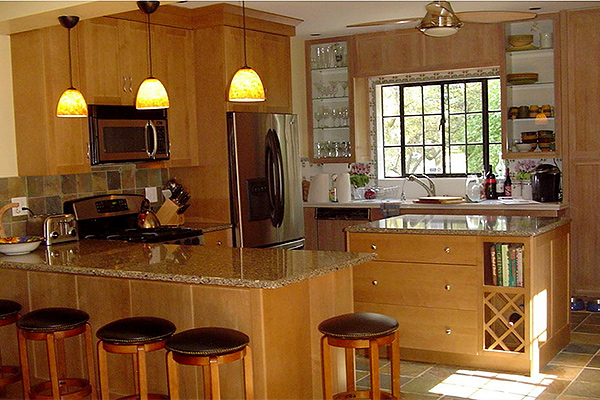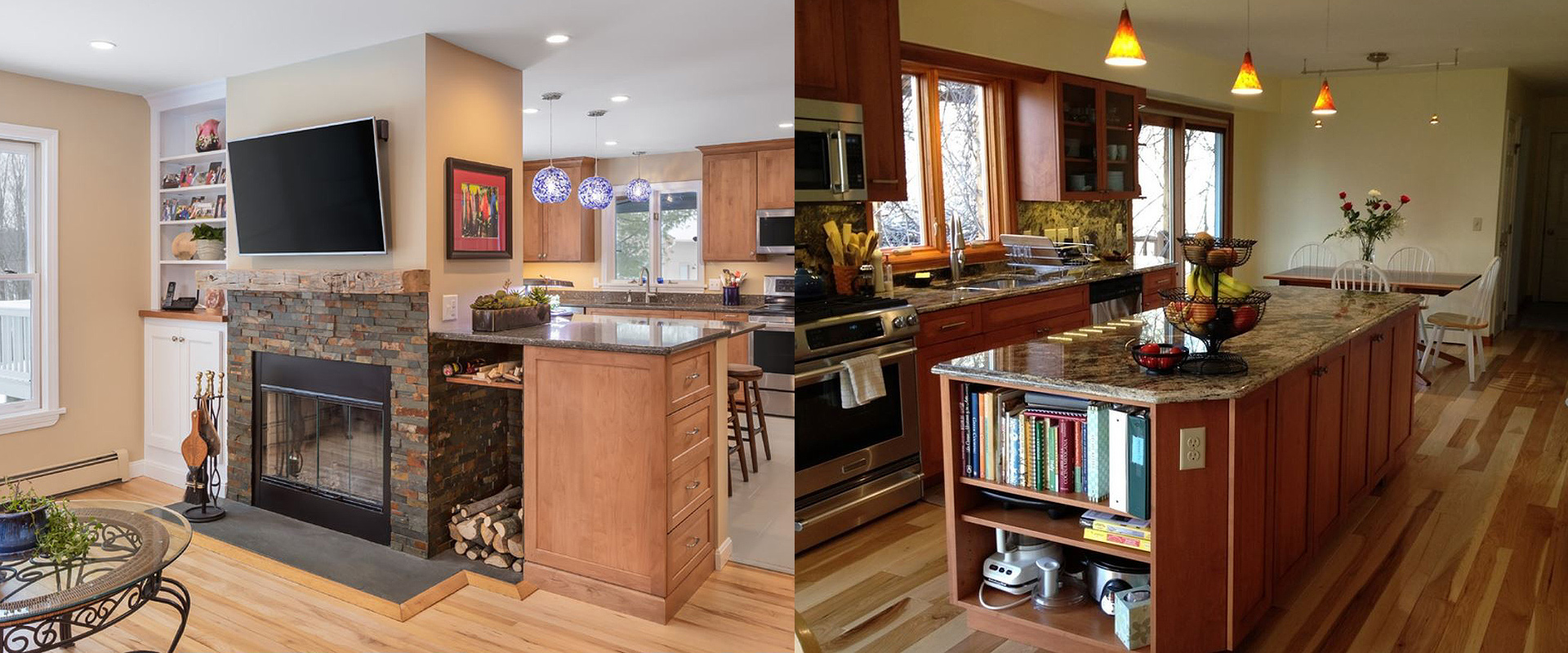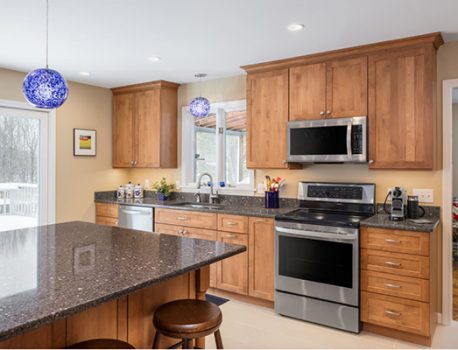Tell us a little bit about your company and the services you offer.
I work with homeowners, investors, and builders to design spaces and help find products that inspire you, help you look forward to coming home, and give you the most value for your investment. Services can be as simple as measuring for and ordering a vanity or entertainment center or as comprehensive as managing the products, labor and scheduling for a full remodel that includes wall removal, cabinetry, countertops, flooring, lighting, plumbing and tile.

What’s one of the biggest mistakes you’ve seen people make during the kitchen design and installation process?
People think that hiring a designer to help with their remodel will be expensive and are only for high end projects. They try and cut corners to stay in their budget but often end up with designs and materials that leave them frustrated with their end result. They also often think that big box stores are the only place to shop for deals.
What do you do to help homeowners avoid this mistake?
Working with me will actually help you save money, save time, and insure that you are able to explore all the options that will make the most sense for your individual project and budget. Being a small, locally owned business, I am able to take the time with my clients to insure they get the individualized attention they need to choose the right layout and products for their unique situation. No two homeowners or projects are identical and there is room for individuality within all investment levels and styles.
What are the basic steps of a kitchen design? Which one is the most involved and why?
The first step is to meet with me for a consultation, usually in your home. We will talk about your personal style, your goals for your project and your budget. I measure your existing space and, if appropriate, evaluate the potential for changing location of walls, plumbing and electric. Depending on individual needs, I will create 1-3 conceptual designs for the general layout of cabinets and appliances. While we are honing in on the specifics of your layout we are also exploring finishes, wood species, cabinet door and drawer style, countertop material and color. Together we weigh priorities that will affect the look, function and cost. As we sharpen the final plans, we meet with the builder and other trades (who might be provided by you or me) to review how all the components will go together and troubleshoot any possible obstacles to the plan. Final plans are drawn up, trades people are scheduled and materials are ordered.
The most potentially time consuming job for homeowners is making decisions. Usually we want to finalize all the moving parts before we start ordering products. This means all appliances must be decided on and ordered, colors and finishes chosen, and layouts committed to. Some folks like to do tons of research on their own and explore every possibility for every material. Others want me to provide 2 or 3 choices for them to choose from. The faster you can commit to decisions, the faster we can get the project started.

What are the most helpful things that people can do at the beginning of designing a new kitchen?
I love it when people have done some research on the styles and functionality they like. It is also really important to have an idea of a budget range. There are so many resources to help you discover a look that suits you. Some people come in with printouts or magazine pages of styles and features that appeal to them. This really helps me get a sense of where to start in developing a design. My website also has links for how to start building an investment range that is reasonable for your particular situation.
What advice would you give a homeowner who wants to make the most of their budget without sacrificing any of the features they want?
First, be honest about the range you are willing to spend on the whole project. Your designer can really help guide you on allowances for the categories in your budget but you have to be up front about what you want to spend to avoid wasting everyone’s time on planning something that ultimately won’t meet your needs. Second, some projects can be done in stages, over a few years, to spread the cost out. With the big plan in mind, your designer can help you break it down into smaller pieces so you don’t waste time and money undoing new work. Third, know your priorities. Almost everyone ends up having to weigh preferences about their new space. If your dream kitchen includes commercial size appliances then you may have to back off the idea of the custom cabinetry finish with the 30% upcharge or delay the master bath remodel the same year. . The point is to work with someone who will get to know you and your priorities and can help guide you to getting the best value for your investment.
See article at Vermont State Homes.


