Inspire Kitchen and Bath Design helps you re-imagine your current home or add that special touch to a vacation retreat.
For more than 20 years, our designers at Inspire Kitchen and Bath Design has been working with homeowners, investors, building contractors, and others in the Chittenden, Grand Isle, and Southern Franklin county area through all stages of the design, remodeling, and installation process—from conceptualization and design, expense estimation and budget assistance, to procurement of products and materials and full-service installation.
Kitchen Design & Remodeling
For most homeowners, the kitchen is the hub of activity in their homes. As such, it rightfully deserves more attention, detail, and planning than any other room of your home.
The kitchen design experts at Inspire Kitchen and Bath Design work with you to create the kitchen of your dreams. We specialize in breathing new life and new purpose into small or unusually shaped areas through custom kitchen cabinetry, stone countertops, or other features designed to make the best use of your space.
We invite you to put our thorough knowledge of building materials and design to work for you so we can help create the most functional and esthetically pleasing kitchen possible.
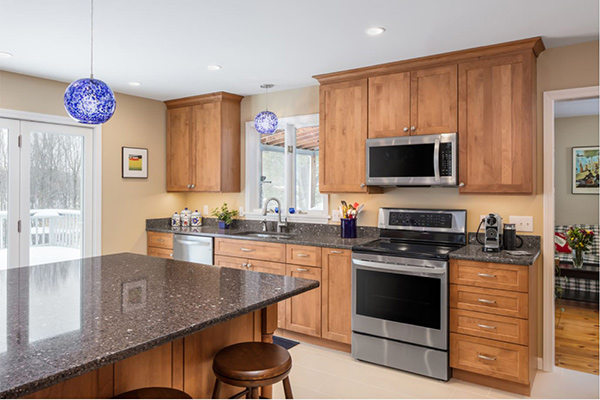
Steps in a Typical Kitchen Remodel
- In-person meetings with Inspire Kitchen and Bath Design and homeowners to ensure we understand the scope and style you want for the project.
- We provide access to resources to educate you on products and budget.
- We plan and design the renovation, including floor plans, 3D designs, and an estimated budget.
- We establish a timeline for the entire project, incorporating other vendors and tradespersons.
- We provide detailed installation and project plans, plus other required documentation.
- We verify items have been ordered or scheduled to be ordered.
- We start the remodel and renovation work, keeping you posted at every step along the way.
See our kitchen portfolio for examples of some of our work.
Bathroom Design & Remodeling Services
The bathroom design experts at Inspire Kitchen and Bath Design stay up to date with industry trends and design best practices, ensuring that your bathroom remodeling project is both functional and visually pleasing.
From traditional to contemporary, small to huge, we offer a wide range of affordable, custom bathroom designs. We’ll help you find just the right cabinets, countertops, or bathroom fixtures to personalize and make the best use of your bathroom space.
We invite you to put our thorough knowledge of building materials and design to work for you so we can deliver the most pleasing bathroom remodel experience possible.
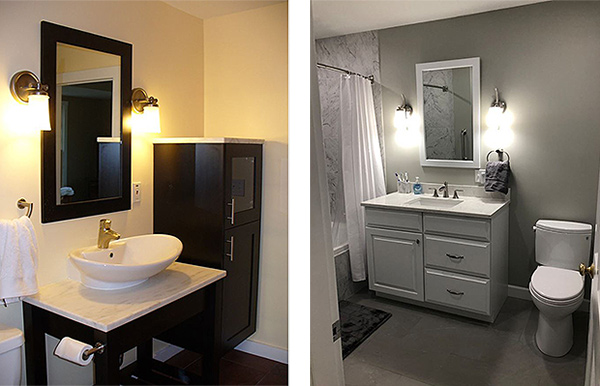 Steps in a Typical Bathroom Remodel
Steps in a Typical Bathroom Remodel
- In-person meetings with Inspire Kitchen and Bath Design and homeowners to ensure we understand the scope and style you want for the project.
- We provide access to resources to educate you on products and budget.
- We plan and design the renovation, including floor plans, 3D designs, and an estimated budget.
- We establish a timeline for the entire project, incorporating other vendors and tradespersons.
- We provide detailed installation and project plans, plus other required documentation.
- We verify items have been ordered or scheduled to be ordered.
- We start the remodel and renovation work, keeping you posted at every step along the way.
See our bathroom portfolio for examples of some of our work.
Cabinetry / Product Selection
Inspire Kitchen and Bath Design provides clients with numerous options in cabinetry, countertops, fixtures, lighting, tile, hardware, and accessories. Whether you need products for your bathroom, kitchen, mudroom, or other area of the house, we can help.
Our wide selection of kitchen cabinets and bathroom cabinets, includes popular brands such as Shiloh Cabinetry, Aspect Cabinetry, Eclipse Cabinetry, Plain and Fancy Custom Cabinetry, and others. Preview some of the brands we use.
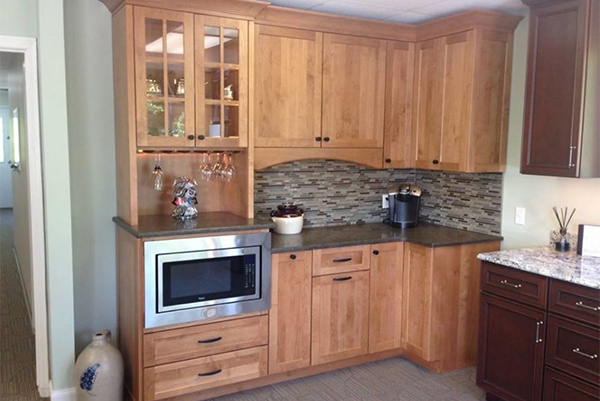
The design experts at Inspire Kitchen and Bath Design work with you to choose the products, styles, and options that right for you and your project:
- Custom cabinets
- Granite, engineered stone, and other counter top materials
- Multiple door styles, wood species, and finishes
- Kitchen islands
- Pull out storage and recycling
- Roll out shelves
- Built-in wooden cutlery storage options
- Contemporary device housing and charging solutions
- Multiple bathroom vanity styles
- Extensive selection of knobs and pulls
Visit our showroom at 25 Raymond Road in Colchester, Vermont (off I89 exit 17), just minutes outside of Burlington, to interact with displays and product samples first hand.
You can also view photos of products in our showroom and our bathroom and kitchen portfolios for samples of the work we do.
Floor Plans and 3D CAD Designs
The design experts at Inspire Kitchen and Bath Design help to bring your dream kitchen or bathroom remodeling project to life with detailed floor plans and realistic 3D CAD drawings so you can envision your design before work begins.
Following in-person meetings to ensure we understand the scope and style you want for the project, we’ll provide and create conceptual designs that include layouts, floor plans, and 3D perspectives.
Examples of Our Floor Plans and 3D CAD Designs
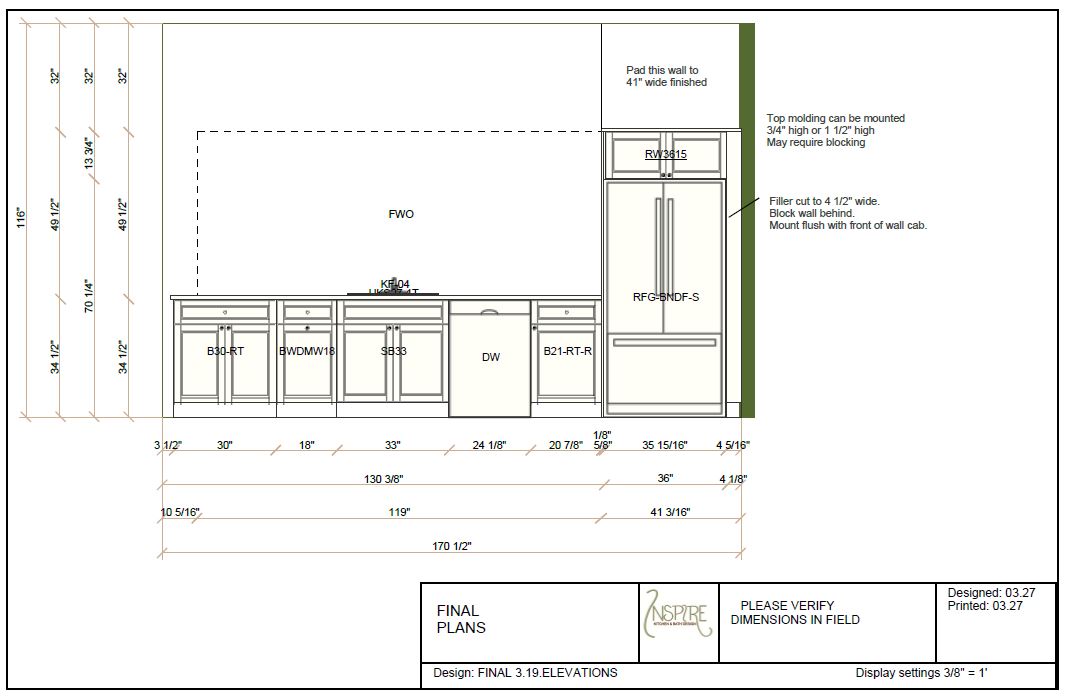
Detailed Floor Plans
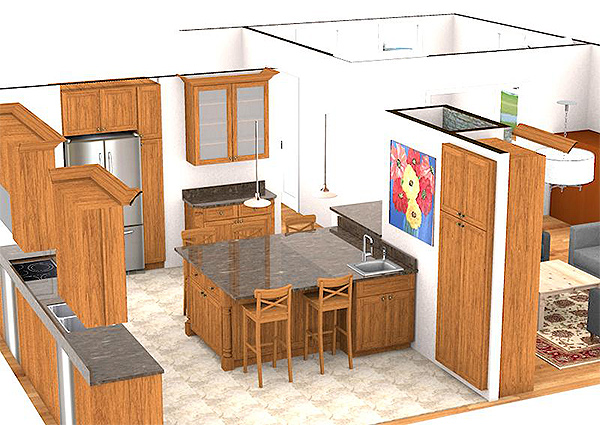
Realistic 3D CAD Drawings
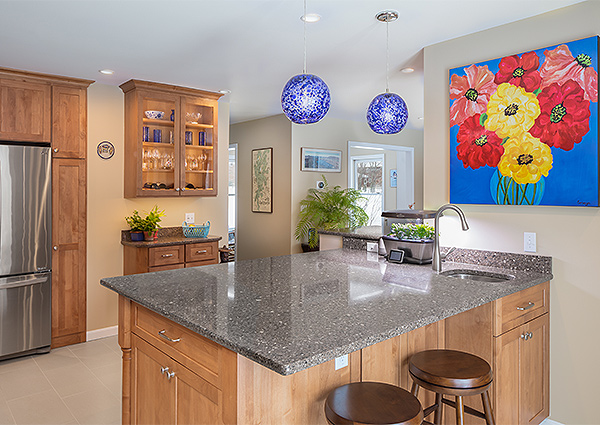
Real-Life Results
If you want to purchase just the design/concepts rather than engage in the full design and installation process, that’s OK too.
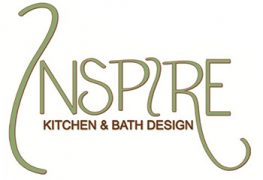
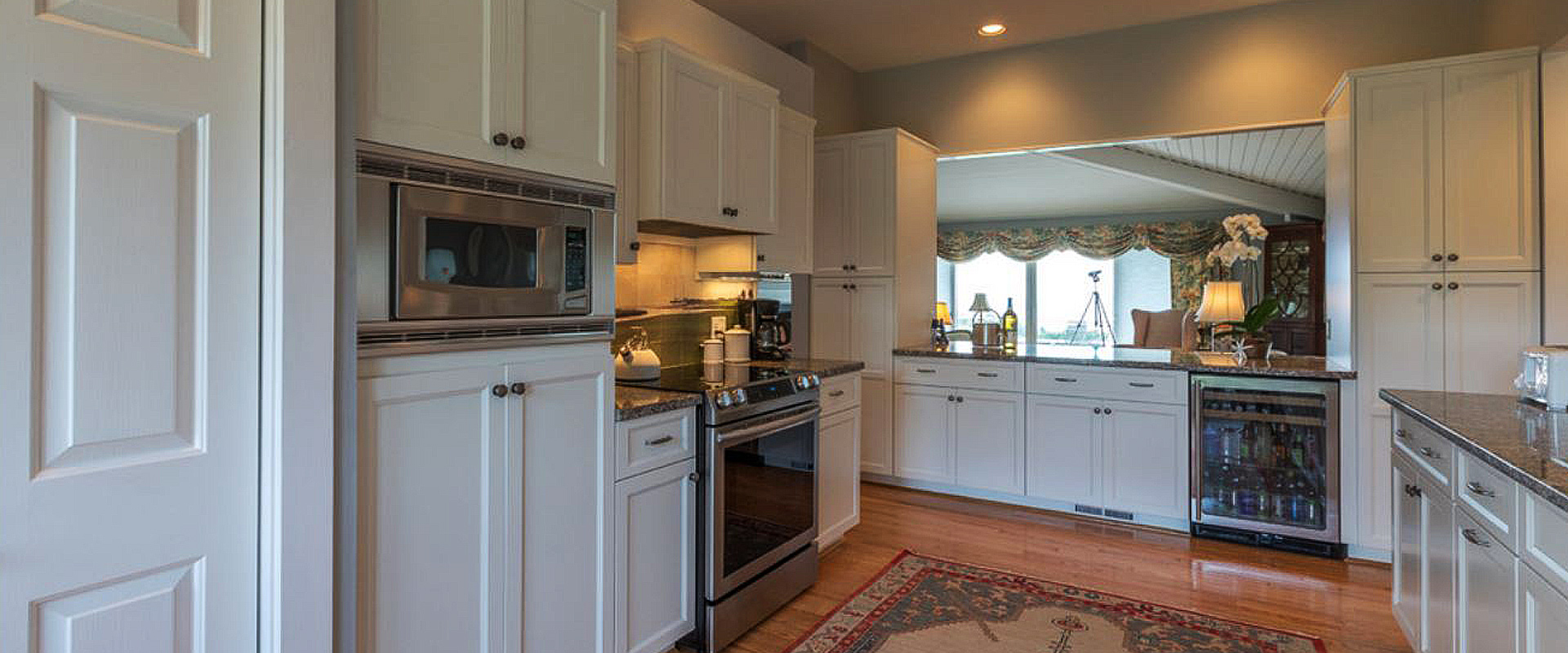

 Steps in a Typical Bathroom Remodel
Steps in a Typical Bathroom Remodel


